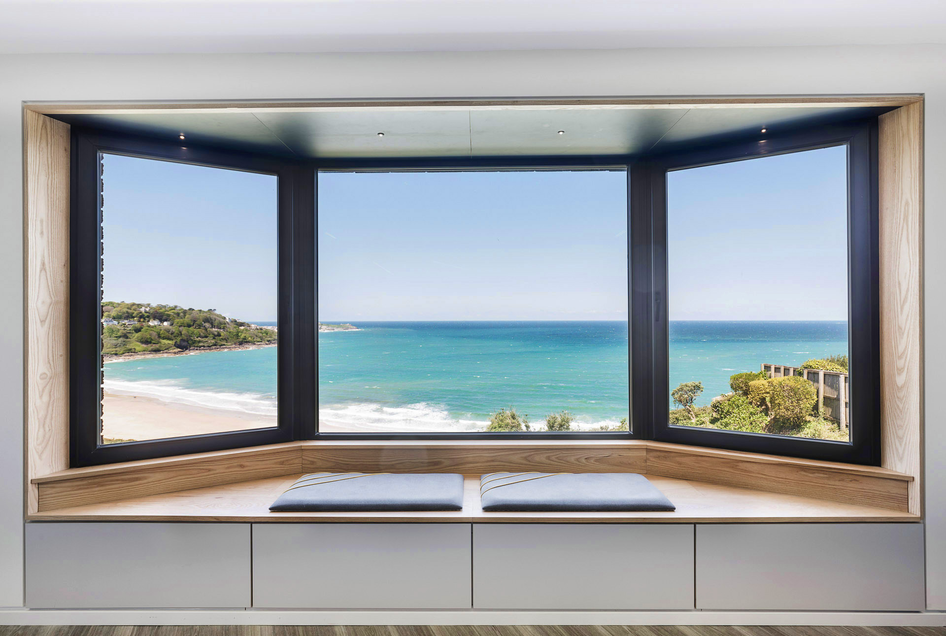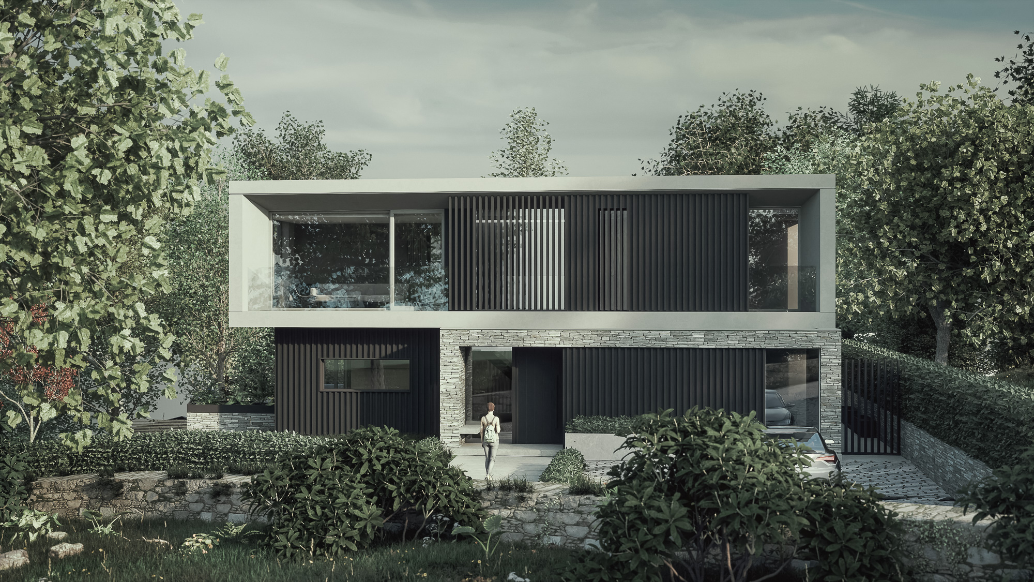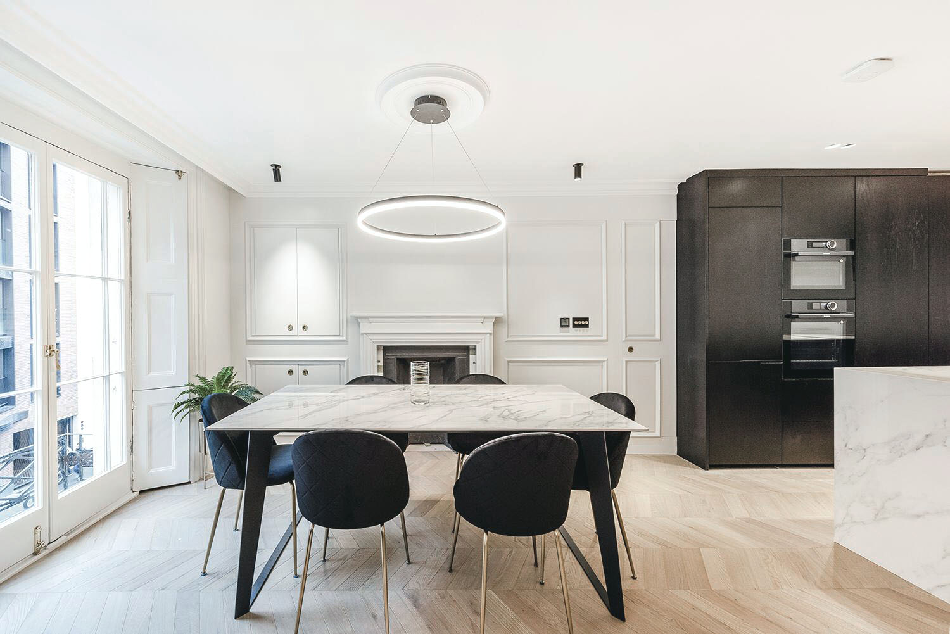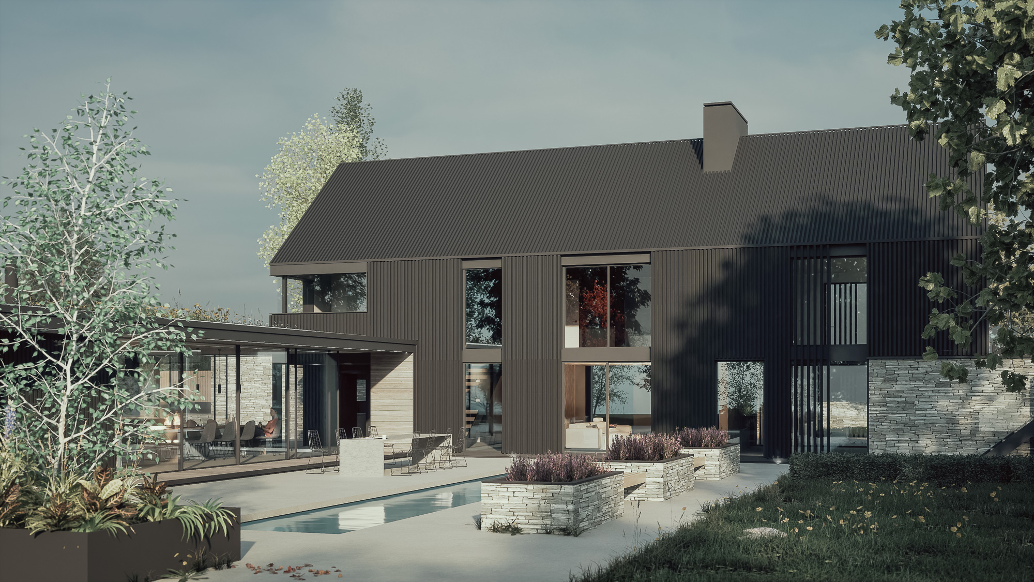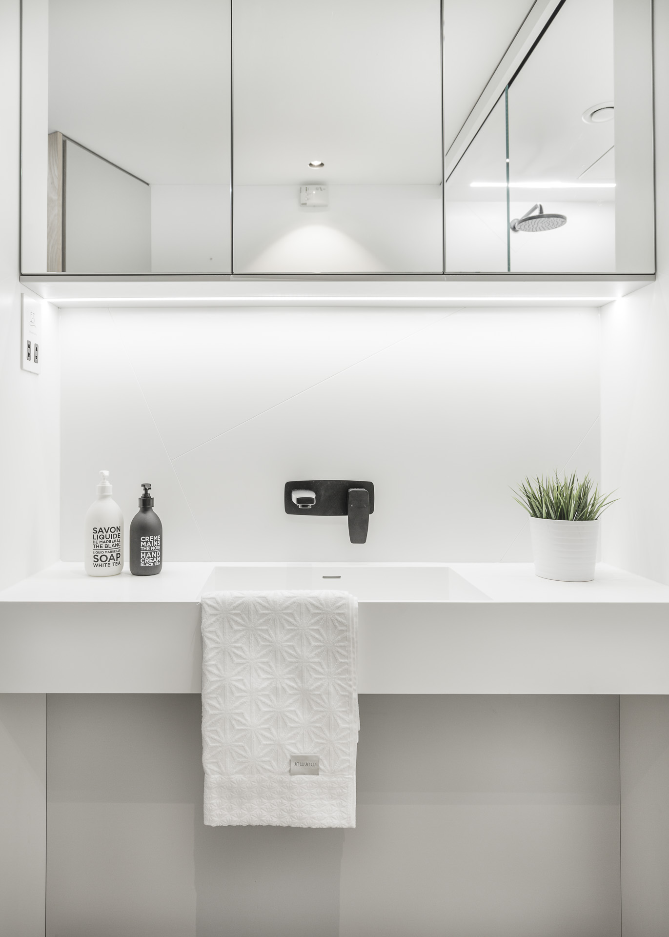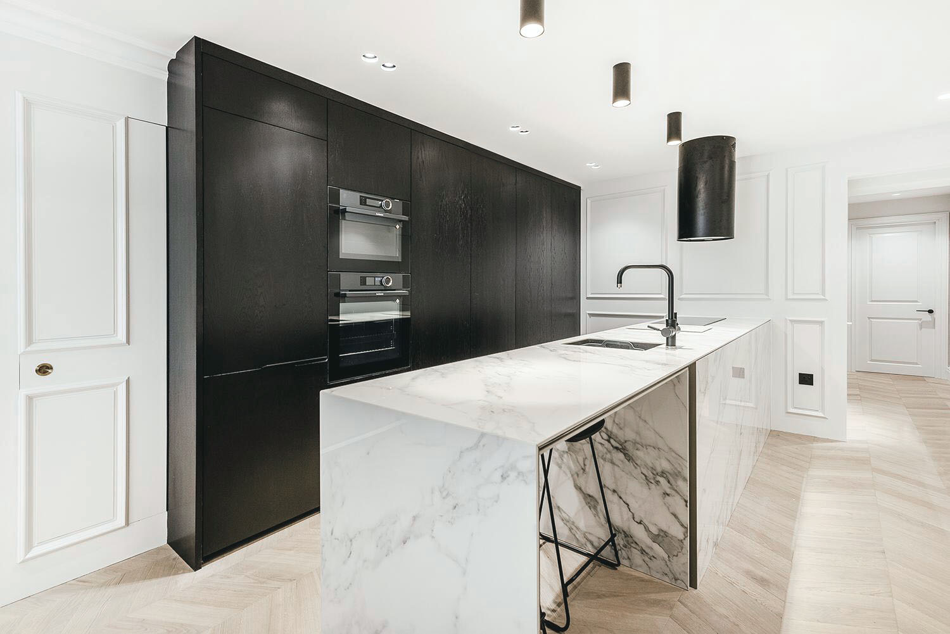We make cohesive contemporary spaces and modern architectural design accessible to home-owners, without the need to employ both an interior designer and an architect.
Our strong reputation has been built over the past 12 years, creating exciting and innovative modern spaces and designs for both residential properties and holiday homes through our highly personalised design-led service in the South West, London and throughout the UK.
What we do
- Bespoke Interior & Architectural Design
- Spatial Design & Planning
- Exterior Spaces & Landscape Design
- 3D Visualisation & Walkthroughs
- Planning & Building Regs Applications
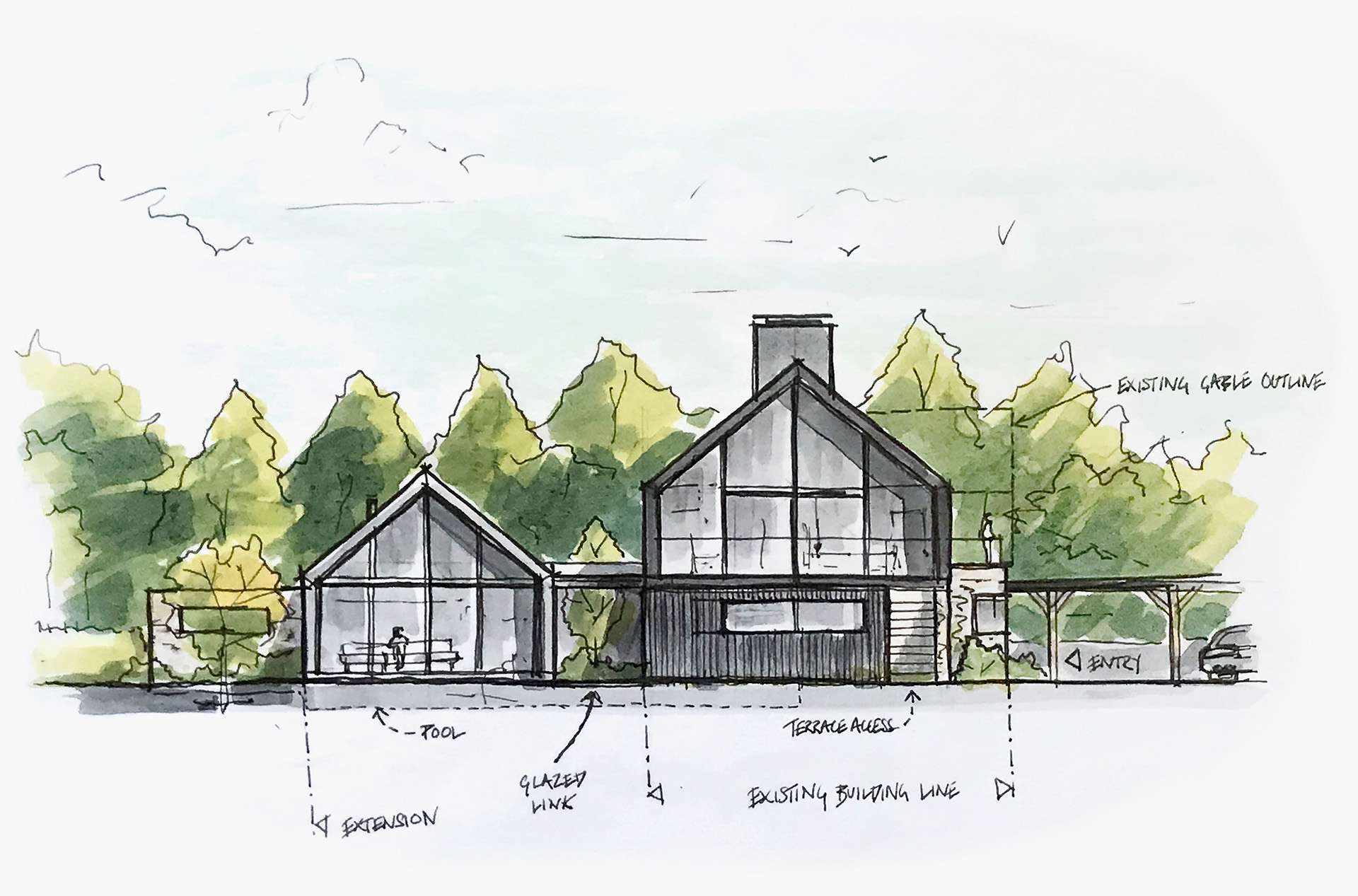
We can help you with
- Remodelling your home
- Contemporary new builds
- Extensions and conversions
- Refurbishments
- Maximising small spaces
- Home offices and studios
- Landscaping and garden structures
- Solutions for problematic spaces
- Integrating old with new
- Design-only solutions available
Our projects may look expensive, however you will be surprised at what can be achieved within your budget. Please get in touch to see how we can help you maximise your investment, whatever the size of project.
Our Vision
At Monotypic, we believe that working with one integrated design vision for both architecture and interiors simultaneously simplifies the process, reduces cost and ultimately delivers a coherent design. That’s why we design interior and architectural design as one process, so if you like our style and thinking, that’s what you will get, inside and out.
We work in line with the Royal Institute of British Architects’ work stages and throughout the project lifecycle, our keen attention to detail, adept problem solving and our ability to listen are some of the characteristics that our clients’ love and we all love a happy client.
Our approach is to build digitally first which allows you to experience your project in 3D to help inform your decisions, thus minimising risk and providing clarity for you and your contractors.
"Being able to walk through both designs in 3D really helped me make the right decision, and it wasn't the one I first picked from the plans. Truly amazing!" Adrian - Private Client
Take a look at some of our recent projects to see what we could do for you.
Frequently asked questions
Every project and client is different, however there are many similarities and questions that appear over and over again. In our experience an initial conversation can clear many concerns and provide the groundwork to mae informed decisions.
To help, we have provided some few answers to a few frequently asked questions below:
Monotypic provide a full suite of interior and architectural services from inception to completion.
We do not offer a price tiered level of service as we feel our clients are best served by providing the best service that we can offer. All our projects benefit from the same high quality design, whatever the type or scope of project.
Unlike many other architectural designers, when we design buildings for our clients, Interior architecture, Interior design and spacial planning is an integral part of the process. Modern Interiors demand great attention to detail to achieve the exacting standards our clients look for and cannot be left as an after thought.
Key interior decisions are made early on and thus integrated into the developed and technical design phases providing clarity and an end vision for all involved.
Our method of building digitally in 3D allows all parties to experience the project allowing informed decisions to be made early on, thus minimising risk and providing clarity and motivation for both client and contractor.
Monotypic Studio have successfully undertaken projects in the South West, London and throughout the UK. We love to work throughout a variety of environments and never see location as a restriction on where we can work.
At Monotypic we pride ourselves on getting to know our clients and really understanding their aspirations, likes and dislikes. Developing a clear understanding of both client, budget and site allows us to develop a solid brief that underpins and drives the project.
Our attention to detail and collaborative working methods aim to provide a more enjoyable and engaging journey for our clients and to mitigate risks and alleviate worry. We love the way we can help transform how our clients live and the positive effects this brings.
We’re passionate about what we do, we’re good at it, and we deliver it.
Our passion and aim is to deliver high quality interiors and architectural designs that exceed our clients expectations. However, this takes time, careful planning and sufficient funds to deliver a successful project, so budget is often of concern for our prospective clients.
We love to deliver high quality design that represents great value for our clients and we will always try to reduce costs wherever feasible but there is a fine line between asking for A* whilst having a budget for C.
A recent client asked for a huge extension way over their budget. Not only would it eat all their funds, leaving little to refurbish the rest of the property it would also have been detrimental to the interconnecting spaces. Our design approach was to reconfigure and remodel the entire house to free up additional space, improve flow and provide a coherent and quality finish throughout. Our client thanked us for being brutally honest and saving them from making a big mistake with the expensive extension.
If you love exciting modern architecture and interiors, want to work with a dynamic and experienced designer and have a realistic budget then we could be a good fit for your next project? Get in touch to see what we could do for you.
This is the biggest and most open-ended question we are asked and one that can only be answered by managing expectations and working with our clients to find the best balance for their budget and prioritise what matters.
In our experience, client over-specification and grand design gestures such as curves and non-standard sizing can quickly see project costs spiral, so we make every effort to cost engineer during the early design phase and advise on potential budget eating issues early on.
We have completed highly bespoke refurbishments for under £900m2 and specified new builds beyond £2750m2. It is difficult to give generic costs due to the endless variables affecting a build, however we would advise to budget for around £2-2.5k m2 for a two storey building to high quality specification on a non-complex site.
The simplest way to reduce cost is to reduce the area you are building. With clever use of interior and exterior space, window positions, furniture and cabinetry layouts we can make a smaller footprint feel much more spacious. If you would like some advice or to discuss the potential of your project, please get in touch.
Our fees will vary depending on the size and type of project, its complexity and the scope of work. Typical fees range from 8-15% of the total build cost where we deliver our best level of service every time.
For example, smaller projects, works on listed buildings and complex remodels generally incur higher percentage % fees than simple new builds and extensions.
Simple interior projects can be completed within a matter of weeks, whereas some new builds and property remodels can take well over 18 months from contact to handover. We have delivered a 6 bed 5 bathroom holiday home from being stripped to its shell to guests arriving all within 7 months, however this is an unusual time frame and a demanding schedule.
The programme of works will be entirely dependent on a the project specification, location, start date and construction method. For example, Cornwall is notorious for winter wind and rain so certain off-site fabrication methods can be utilised to reduce on-site build time and weather dependancy.
Why not talk to us about your project and we can advise on possible timescales, construction methods and how to maximise budget.
