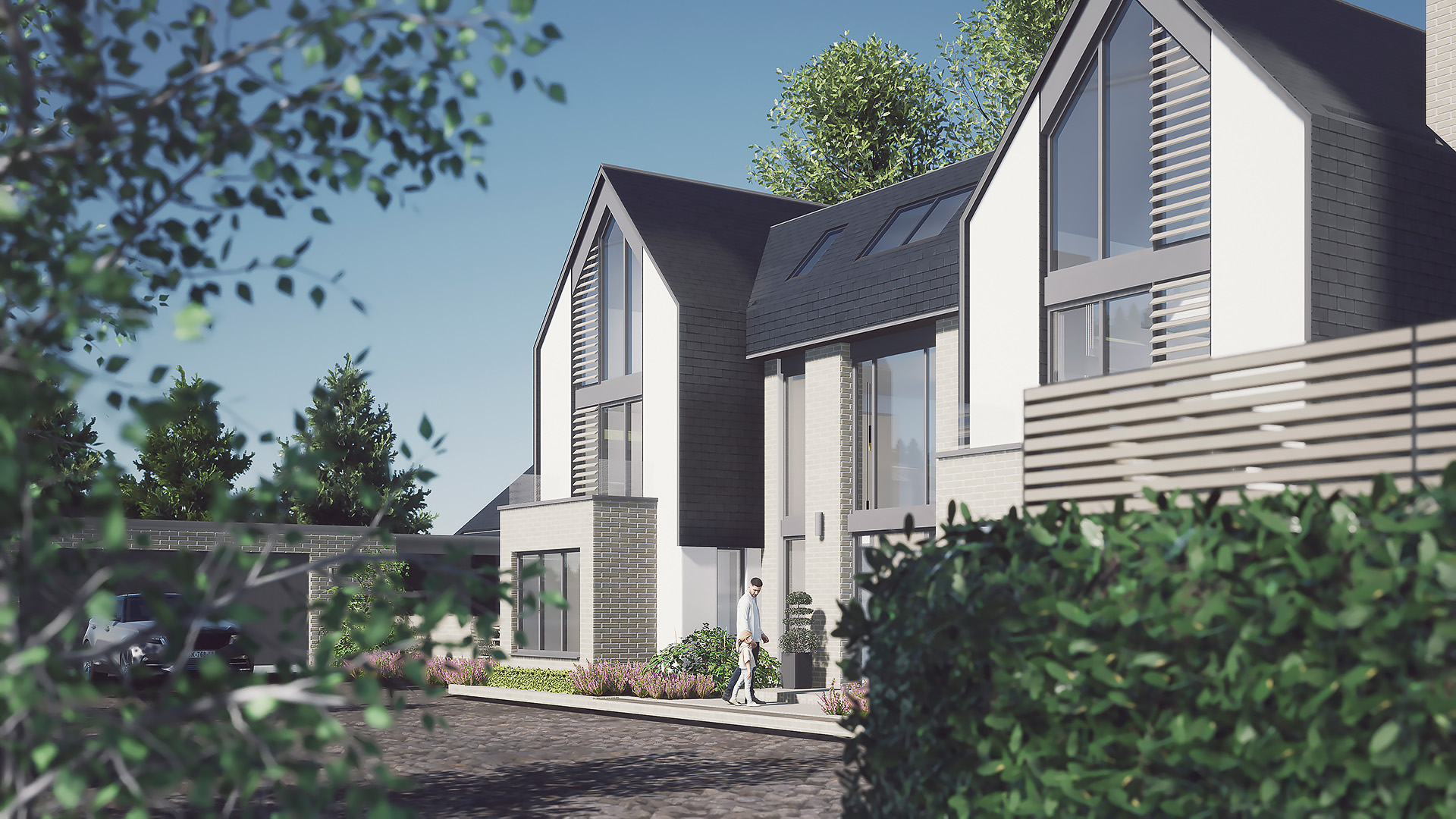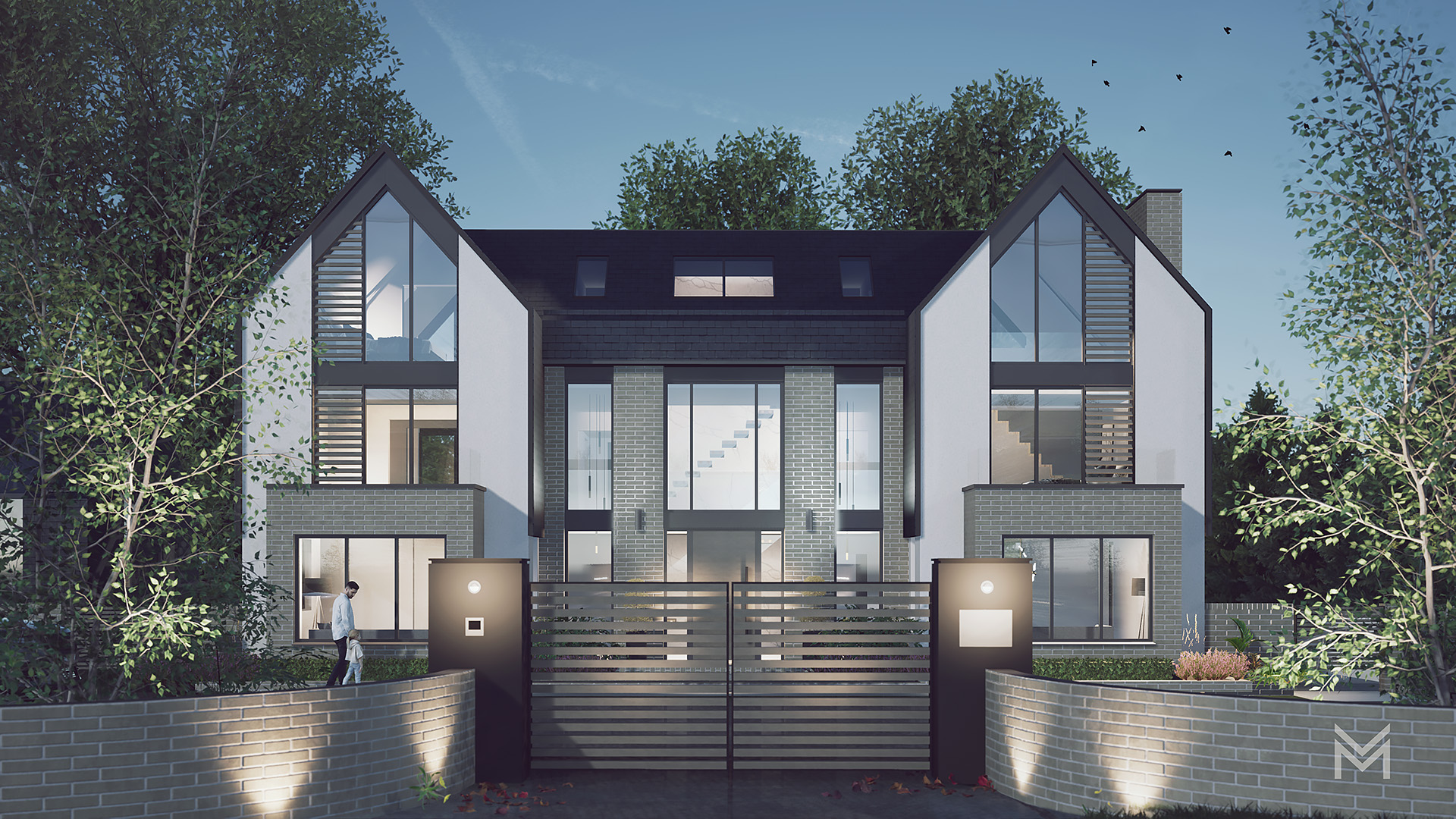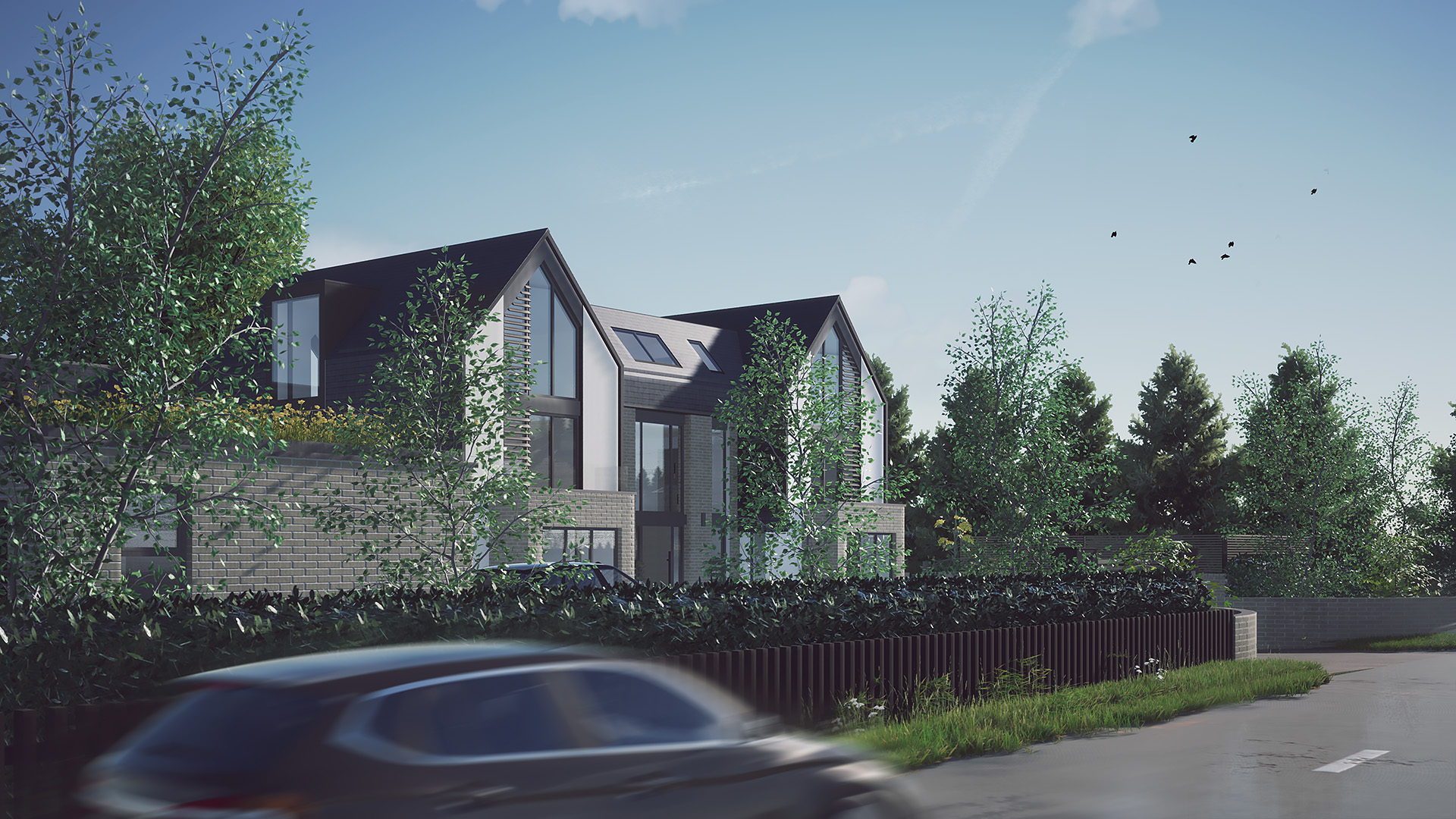House Remodel, Huntingdonshire
Monotypic were approached to remodel and re-imagine a tired 80’s mass house builder style property to maximise the stunning views and fantastic rural location.
The proposed contemporary ‘Country House’ design references and interprets the local country house building typology that is prevalent in the local rural area. Drawing from a local palette of materials, light buff brick and bay windows anchor the building to the site whilst the grey slate walls and roof provide a simple traditional from that punctuates the skyline.
Extending the footprint to the East centred the building to the plot and allowed dramatic twin glazed gables to enjoy southerly views over the fields and river beyond whilst louvered screens, balconies and landscaping improves privacy.
To the rear is a tiered triple aspect glazed extension on three floors that extends away from the main building to maximise light where terraces enjoy both morning and evening sun with total privacy overlooking the 3/4 acre landscaped gardens.
ClientPrivateServicesArchitectural DesignRoleConcept to CompletionLocationHuntingdonshireStatusPlanning Granted
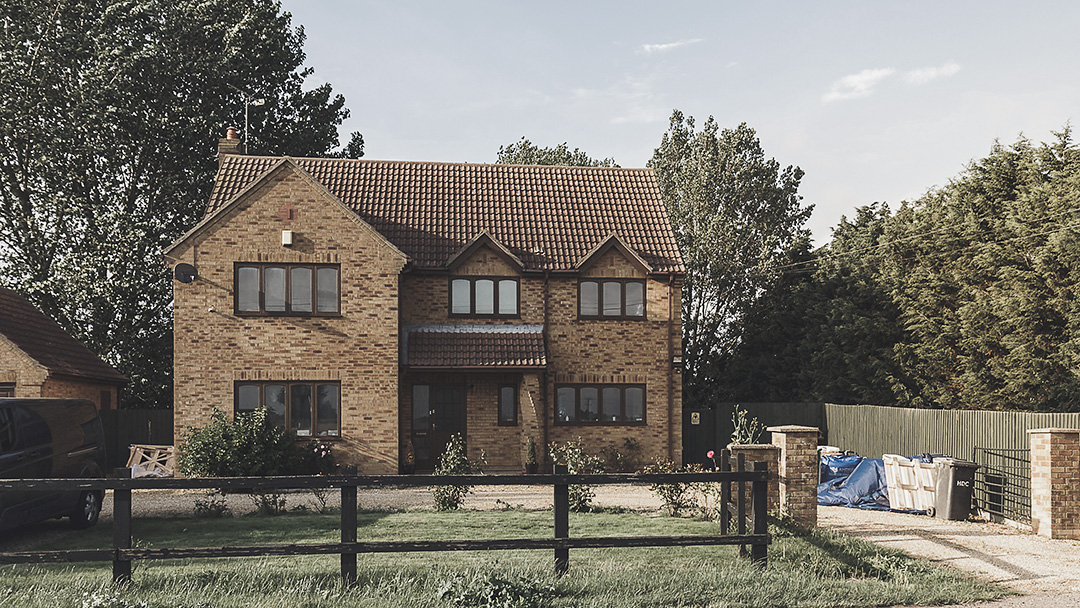
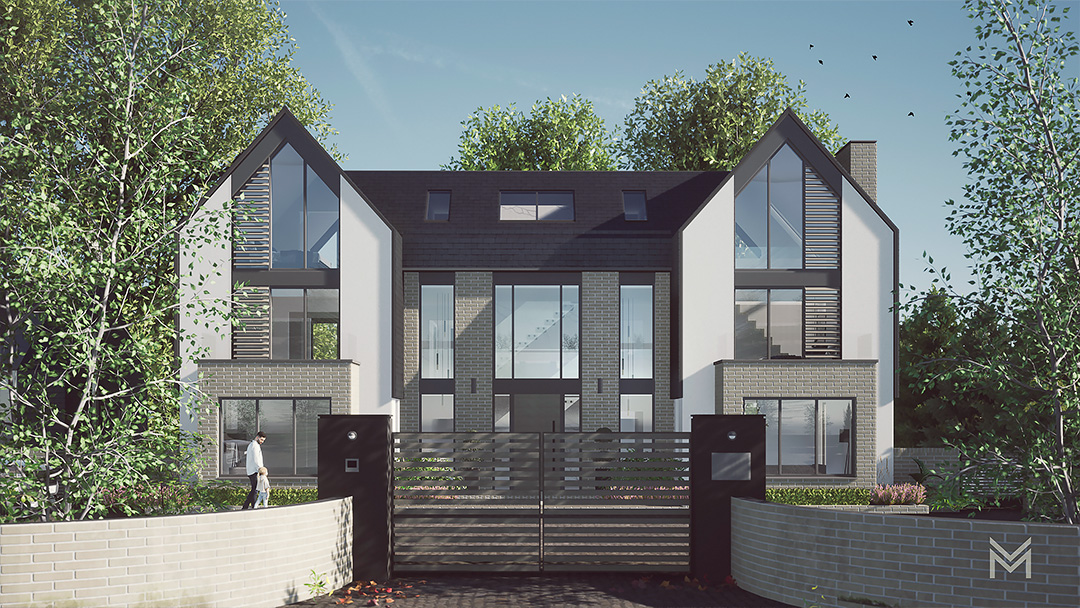
How we re-modelled the exterior
move the slider to show before and after images
Find out more
Get in touch to see how we can help you, whatever the size of your project.
